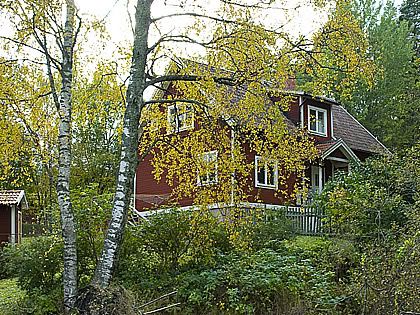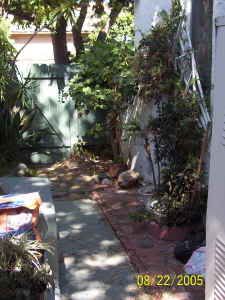We had the pleasure of touring maybe one of the more unique houses I’ve ever been in and I’ve seen my share of houses in this area. A short drive out in to the country brings us to the property called “Joel’s Crossing”.
The house was difficult to photograph because it was so chopped up, meaning there were lots of hallways and corridors and even more interior and exterior doors. On my first walk through it felt like a maze.
Fun Facts about Joel’s Crossing:
- built in 1900
- farmhouse architecture
- 6+ acres, entirely fenced
- beautiful trees and shrubs on property
- 5000 square feet
- 3+ bedrooms, 4 baths
- upgraded wiring & plumbing in late 1990s
- dated 1970s kitchen
- large addition to house
Before going out I picked up on the Scandinavian influence in the furnishings in the home. I thought the owner was either European or had traveled to Europe often. It looked like a mash up of Swedish country house and Southern farmhouse. I saw some Finnish design books on the shelves.
Before you see the images, let me clarify something that will help you understand the layout of the house. The orange and yellow walls are not part of separate structures. The extensive great room addition is painted a different color on each side.
Let’s get started, in real time it was almost a two hour experience.
Original part of house here with wood lap siding.
This is a newer addition with brick exterior. This is the entrance where we first went in. This is one of 12 exterior doors… I’m not kidding.

one of several big snowball bushes on the property,

There is a beautiful screened porch off den (the room with a loft ladder coming up), a classic farmhouse porch.
You can see the connection here between the addition of the huge great room and the original house, the great room is the orange portion

A better view of the exterior of the great room addition,
a shot of part of the beautiful property,
One of two of the structures on the property. They don’t really have any value and would take a LOT of money to bring back to life. So much that they should probably be taken down.
closer view of the old cabin,

This is the interior of the great room I’ve been mentioning, the owners decided to frame in the indoor swimming pool. It has a little mini-kitchen in the back. You could have a reception for a small wedding here in this room no problem.

small eating area in the great room,
This little room is a sitting area off the master bedroom. Custom brick fireplace and french doors that lead on to a small patio.
This is a small den with a loft and beams overhead, on the other side of that ladder is the small kitchen. This room has built-ins on either side of a fireplace. This area is ripe for a kitchen and open dining combination.
Small kitchen that appears to be untouched since the 1970s. This is a total do over.
One of the bedrooms on the lower level in the original footprint of the house.
And now we go to a child’s wonderland in the upstairs of the house. It could also be a great space for your adult guests too.

Almost every bit of the attic was finished off. It is a series of long rooms, window seats and little nooks. The whole space is relatively bright with windows and skylights.
To the right of this image, the homeowner used an antique salvaged door for the bathroom and another smaller antique door for the linen closet.


A sitting area upstairs, you can also see the stairs that lead up to this space. The stairwell is enclosed and winding, it would need to be moved and enlarged which would make the upstairs and downstairs spaces connect much better.
So that’s it. What do you think, is it unique or just funky in a bad way?
Thanks for playing,

























Wow! So many beautiful aspects to this property … yet an equal amount of strange ones. I adore the attic room. I spy some nice pieces of furniture, definitely a European flair. Then there were some schizophrenic moments in there too with the modern stuff. Complex place! I’d love to see what you’d do there. :)
Danielle,
I’ve been looking for a rambling farmhouse and this was one better a sort of eccentric rambling farmhouse. I’d love to see what I could do with it too but its gonna take a lot of dough. But the most important objective w/ this house is to do a better job of making the additions, levels and spaces connect better, if you can accomplish that then I think you’d be well on your way to having a house that would last a lifetime.
It’s pretty damn amazing.
Would take someone with real vision to make it all make sense in a modern way… but someone like myself would probably be super happy to move in as is. It’s hard to tell exactly what all is going on, but I love all the little rambling eclectic details as it is.
Also, I hate the thought of tearing down those old cabins. My fantasy puts it to use as an excellent art studio where I wouldn’t need all of the comforts that a live in structure might warrant.
Cool find. I bet that was a fun day.
It was super fun. My Mom went & she loved it too. The cabins would be great art studios, the owner actually had an antique store in the larger one. I’d have to do a video tour to help folks really understand what’s going on there layout-wise.