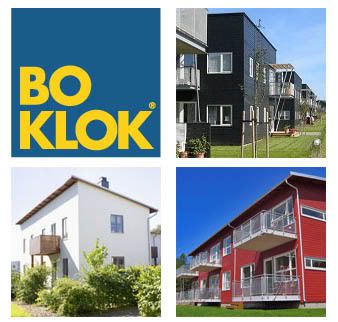Hey y’all, It’s Betsy here. We love us a good home tour, especially when its a deep dive into what could be… Modern Farmhouse style.
I’ve just been getting settled back into the saddle of things here at home after a 10 day trip to North Carolina where I went to hang out with my Mom after a surgery. She’s doing great and we had a blast being friends while she was resting up and recovering. Love that lady.
While I was in NC on daughterly duty, I found a day to make the 3 hour drive down to the store in Southern Pines. And while I was in town I got such a great treat.
We haven’t come here to announce with any fanfare at all, but Sarah got her NC Real Estate license recently and she is now a practicing agent with Keller Williams, Pinehurst.
This is such an exciting development for her, her family and for The Estate of Things – as it is just a further level into her deepening professional experience around her love for all things home.
One couple that she is already representing as buyers’ agent are close friends of ours. I joined the 3 of them for a couple of home tours that were so perfectly fun to explore that I thought we should do so here on the blog with you too! At least on the exterior.
We started first with this home built sometime before 1910. You can cruise through the listing info here if you want further detail and more illustration through photographs.
This home was chopped up into a lot of tiny rooms. It had some interesting trim-work and lovely old floors, but the size of the bathroom upstairs was a deal breaker for the buyers that Sarah was showing the home to. It had a sweet little clawfoot tub that had to do double duty as the shower and you had to duck and suck in your gut to get in there and close the door.

BUT… This home has massive end product potential for a renovation.
In order to gather some clues about what this home COULD be with a little de-construction and a re-imagining, Sarah took us all over a few blocks away to a New Construction project that will hit the market soon. Believe you me, we will learn more about this, since the builder tapped SHOP TEOT to stage this Modern Farmhouse property for the open house. Soon enough we’ll have that info to share with you.
In the meantime, just take a look at the exterior and fantasize with us about the possibilities for the historic home above.
It’s practically uncanny how similar they are on the exterior.
This home will hit the market with an asking price that is around $60,000 more than the 1910 option above.

The new construction boasts only 200 more square feet than the 1910 home, but the way that the space was utilized makes a HUGE difference for how the home works. The entire first floor entry is one large open space featuring the kitchen, living and dining space all in one. Tall ceilings also help out a lot.
We will show you more of the interior of this home soon, but for now – we just wanted to share the thoughts behind these two options on the market.
For the price difference, what would you do? Would you rather take that $60k to get started doing what you could to the historic version? Is it worth it to you to pay up for the move-in ready quality of the new construction, with all of the choices of this talented builder.
We’ll know more once we can get a better look at the vision that has come to life for the inside of this Modern Farmhouse. Check back soon… in the next couple of weeks we should have a completed home, staged to perfection with TEOT’s Farmhouse Modern collection and ready to sell.










1 Comment