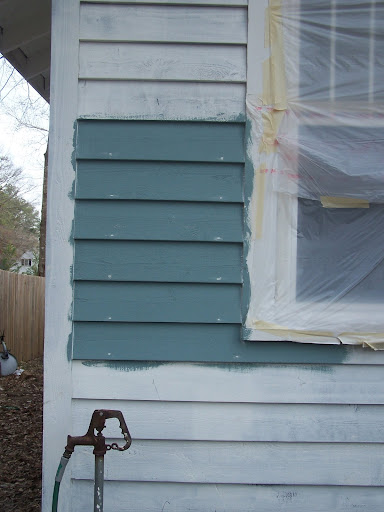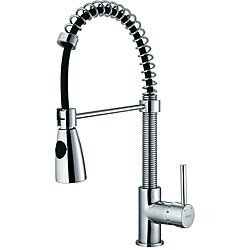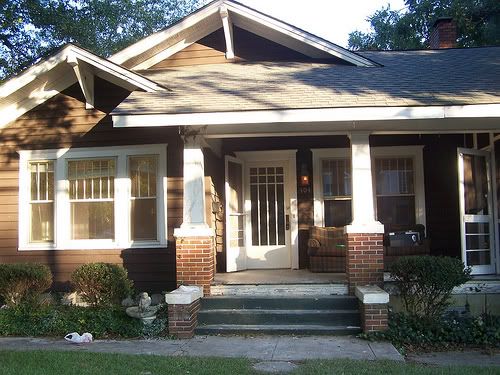I had often thought that the two bungalows sitting to my left, 404 and 402, had a lot of potential.
And in the fall of 2008 we got to realize that potential.
Bungalow 404 in late August 2008
For those of you who were not around when this was all happening-you might like to know that I had four different exterior paint color choices,
1. Sherwin Williams, Moody Blue 2. Sherwin Williams, Studio Blue Green 3. Benjamin Moore, Mount Saint Anne
4. Benjamin Moore, Water’s Edge
Choice #2 was the final pick, Sherwin Williams Studio Blue Green
The capstone of this remodel was opening the kitchen up to an addition that was built on to the rear of the house years ago. Opening the dining room to the kitchen, expanding the master bathroom and finishing the basement round out the other significant changes.
When I began remodeling Bungalow 404 I had no idea that I would ultimately live there. So a lot of the decisions were not based on my personal preference. As we approached completion I realized how much I really wanted to live there and then began making choices that better suited me i.e. light fixtures, counter top material, tile etc.
I don’t have a lot of before pictures for you, at the time we began this remodel I had a fussy newborn. But I think you’ll get the idea,
Living Room
The paint color in the living room is from Martha Stewart’s discontinued paint line at Lowe’s.The color was called Newsprint. It is a white with a hint of gray. I recently sampled Benjamin Moore’s Paperwhite on the wall and it is similar to Newsprint.
DC’s Nursery

the paint color on the ceiling is Benjamin Moore’s In Your Eyes
Master bedroom
The wall color in the master is Benjamin Moore’s Canvas.
Sitting room

the bookcase that my husband and Dad built, it was designed to be a beefier, taller version of IKEA’s Expedit. It is topped with crown molding that mimics the molding in the house. The wall color in the sitting room is the same as the living room, Martha Stewart’s Newsprint (discontinued).
Bathrooms
I have no before images but trust me they were all hideous especially the master and the basement bath. The master bath looked like a bathroom in a 1990s mobile home until we demo’d the whole thing and raised the ceiling a foot.
Master Bath
black penny rounds in master bath, wall color is Sherwin Williams’ Alabaster
Hall Bath


wall color is Ben Moore’s Silver Crest
Kitchen & Dining progression
new windows in dining area
We had a chalkboard wall one one side of small and very casual dining area. You can see the now finished casement windows that look out on to the backyard.
chalk sitting ready to be used on a snowy day,
Hall
The hall was painted a rich, chocolate brown called Benjamin Moore Mink. It was a bold departure from the watery blues, grays and many neutral whites in the rest of the house. We hung our gallery wall here,
Backyard
A lot of sweat equity and money went in to the backyard which basically was a wasteland for weeds. The fire pit, formation of the planting beds, irrigation system and land clearing were all done by professionals. The design plan, planting and upkeep was all our handiwork.
This is the second big landscape undertaking that my husband and I have planned and created. One of the most disappointing things about moving so often like this is having to leave all the beautiful plants behind just as they become established and really start to take off. But the challenge we are about to embark on at the new house is by far the biggest. The bonus is that it already has an irrigation system installed and it is on a well!
If you’d like to look back at all of the posts about this house just click RENOVATING BUNGALOW 404





































beautiful choices – can’t wait to see the new place!
what is the paint color in your sitting room? It is so pretty. Thanks!
Kellie-It was a Martha Stewart color called Newsprint when her paint collection was at Lowe’s. It was a great neutral, white with a hint of gray.
I was wondering what the white paint you used in the living room. I am having a devil of time finding the “right” white, and you nailed it.
Heidi-I’ve added that paint color information to the post. Thanks!
Thank you! Much appreciated.
What is the tile you used in the hall bath? I saw one photo here but couldn’t find a name. It’s the gray 12 x 24 (?) tile and I double heart it. If you wouldn’t mind sharing the name, that would be awesome.
Very nice selection! What is the color of the exterior trim? Thank you…
Thanks–trim color is Sherwin Williams Indian White
what was the cream color on the exterior? we are remodeling our house and i saw this color scheme in a nearby neighborhood and fell in love!
sorry, just found the answer
Glad you found it Jenny. Good luck in renovating
Do you have the color formula for newsprint?
Sorry I don’t, it was a Martha Stewart paint color available at Lowe’s, now discontinued. Try Ben Moore’s Paper White, it’s pretty darn close.