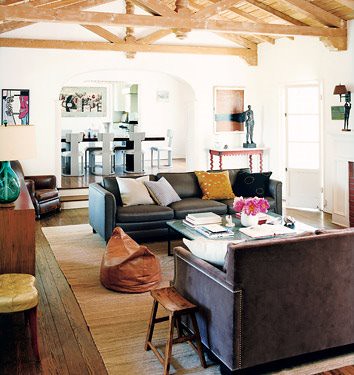Happy Valentine’s Day peeps, I decided on this day that we celebrate love I’d introduce you to the house that I’ve been in a rocky relationship with for the last couple of months.
In January of 2011 we said goodbye to Bungalow 404 and have now successfully moved in to our new house.
And here’s the overdue introduction,
Our new house was built in 1928. It sits on a large private lot which was a major selling point for us and it includes a separate one bedroom guest cottage for extended family or a tenant to help with the mortgage payment-that was also huge as you can imagine. The house experienced some mild updating in the late 1980s which has already aged out and I expect the 22 year old Sub Zero to croak any day now. The exterior is sheathed in vinyl siding and there have been some bad updating choices made along the way.
In addition to what you see here there are two more bedrooms, a full bath, a tiny office and four crazy big attic storage spaces upstairs.
Most of the interior pictures were taken when the house was occupied by either the previous owner or tenants. I apologize for some of the dark pictures but I think you’ll get the idea.
Kitchen
Dining Room
Living Room
great fireplace and built-ins in living room, not sure what type of wood the ceiling beams are made out of yet but I think it gives the room an English country vibe
Living room again with view of front entrance
there are french doors on either side of the fireplace in the living room, this is the right side
french doors on the left side of the fireplace
Den/library
view of fireplace in den/library, the mantle appears to be constructed out of the same wood that was used for the ceiling beams
The den has a whole wall of built ins that I have re-worked twice already and they still need some additional tweaking.
Master bedroom
Master bedroom, window seat #1
Master bedroom, view of window seat #2
We are unpacking as steadily as we can but when everyone in the household works full time, you can imagine how the process might progress a bit slower. We are also making necessary repairs as we go along.
This house presents a mountain of challenges. The last time it was updated was in 1988 and that was mainly the kitchen and master bath. We’ve began attacking the short list of repairs that are emergencies but I’m apprehensive about making the “real” list. Two weeks in to living here the dryer died, the door nearly fell off the dishwasher and the ceiling in the basement began leaking.























Amazing. Just love the shutters. Big house, big work…we found that out too!
Beautiful! I love the dutch door! Can’t wait to see what you tackle first.
Great house! Can’t wait to see what you do to make it more beautiful.
I’m in a 1928-er, too. We’ve been here a year, and we’re just now wrapping our brains around a long-term plan of attack. It’s been pretty much knee-jerk repairs to whatever has broken. Our first week in the house, the dishwasher broke, the electric pilot on the 1980s Thermador range freaked out (resulting in me calling the gas co. Oops), the basement flooded and a bay window began to leak between the panes. Oh and we needed all new gutters. But I wouldn’t want to live anywhere else. Seriously.
I LOVE the Dutch Door and can’t wait to see how it all comes together.
wow. great bones. perfect for you.
Can’t wait to see it with your stuff in it…
that and I love those night stands in the last pic.
how long are you gonna live with that blue carpet?
Alicia-Glad to know I’m not alone, I know I can handle it but will I have the patience?
Betsy-the carpet is already gone! I didn’t even live one day with the blue carpet.
OMG! You’ve a DUTCH DOOR! so jealous!
Oh my, your house is stunning!! It has so much character and potential. Looking forward to seeing the transformation!
Jen-I wish had you and HandyMan to help me!
I love your new digs! Such potential I’m sure you will do an amazing job!
I know I certainly don’t want to wait for it to come together over time. From the day I walked in the front door for the first time, I could see in my mind how it could be, and I want it to look like that right now! I guess the house is teaching me an important lesson in patience.
P.S. I have a salvaged Dutch door just waiting in my garage. It’s slated for project #542 – install a backdoor.