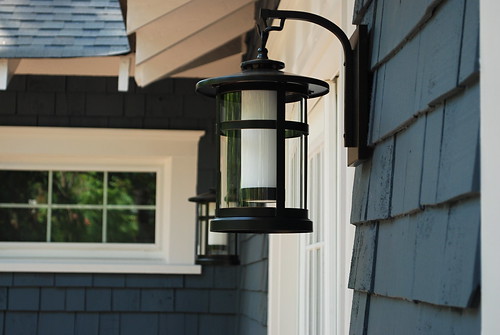This week at the Indiana project its all about the exterior.
Repairing those cedar shakes…


The carpenters named that unsightly shelter that once housed the steps to the cellar door the “dog house”.
Well its gone now, the cellar door was removed and the hole sealed and dirt filled in to the cement hole. I am so glad that thing is gone, I hated it and it was sort of inhibiting me from seeing progress.

Dog house trashing the view, well actually the dog house isn’t the only negative in this image

Dog house gone
The underground oil tank was pumped out last week and my Dad dug it up with his backhoe. He had tons of fun doing that. I think its therapeutic for him. The tank was about 6 feet long and 45 inches in diameter. It should go to the salvage yard soon.

The rain drove the carpenters inside for part of the week. While inside they removed some original flooring from the master bath and other areas of the house to patch the reading nook upstairs, the master bedroom and the closet in the master bedroom.
By reusing the original wood we hope to save money in material and we like reusing materials original to the house. We will not however, save any cash in the labor department.


The floors are oak downstairs and yellow pine upstairs. I’ve noticed in other remodels of homes built before 1940, that the more expensive wood was used in areas where guests were more likely to see it–oak being the more expensive of the two in this case.
As a side note, oak holds up a lot better to doggie toenails than the pine floors I’ve lived with in the past.
Looking forward to window installation possibly next week?!?Thanks for playing,













Wow the back looks completely different! Yay for no dog house!
Nice job on the tear out of the dog house and the yard leveling.
You must have a really good grading contractor. The fine details are woderful. I could gaze at it for hours
Funny you should mention that Stan, we do have a good grading contractor!