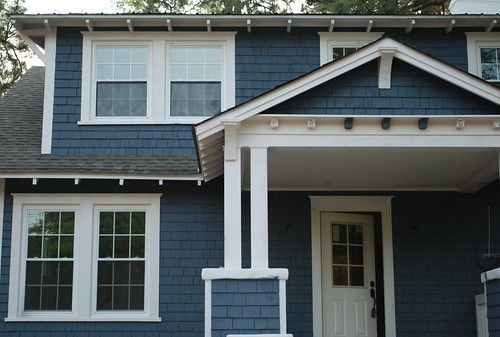Rearranging, restructuring and reframing–all things going on at the Indiana project this week. Â We met our interior demolition goal last week meaning–we finished demo in one week with the exception of the screened porch that will be framed in to become the laundry/mudroom.
A surprising and very positive discovery was made last week. We pulled a portion of the vinyl siding off and discovered cedar shakes underneath! This is fantastic for the budget and the appearance of the house. Â It is painted a boring gray color but that can be fixed. Â For some reason I didn’t think to take a picture of this discovery but I’ll get one up.
Where we are now…

Before-Two separate closets in an upstairs bedroom

After-Two closets become one, the little door in the middle will be the access door for HVAC duct

Before-Upstairs bath

After-The upstairs bath has been completely gutted. The original construction of the floor joists was not ample to handle the load it was carrying.

Before-Downstairs hallway, entrance in to master bedroom

After- new doorway to master bedroom, bathroom door and door to extra room downstairs eliminated

Before-Looking towards front windows in master bedroom

After-Standing in new master bath, looking through future walk-in closet to front windows in master bedroom

Before-Looking towards upstairs hall closet/attic space

After-This area upstairs used to be an awkward attic closet. In the future it will house built in bookshelves and cabinet storage. The space will hopefully be large enough to accommodate a reading chair.

Before-Dormer in upstairs bedroom

After-Two tiny closets were on either side of this window. Neither one could hold adult clothing. The dormer and the closets were demolished. The window will be eliminated and it will become a larger closet.










Wow! Well done for a week’s worth of work (and props to me for that alliteration).
The original doors are beautiful. Are you planning to save them and reuse them?
Molly-definetly will reuse not only because of their age but also for the sake of the budget. Every little bit helps. And props to you on the alliteration front. Thanks for your comment.
This is some serious shizz. Looks like so much fun.
I can’t wait till its time to pick out light fixtures, tile and paint colors!!
this demolition process is fascinating! I love to see before and afters. one suggestion – why don’t you leave that window in the closet? {last pic} seems like that could be a cool and unusual feature. . . just a thought!
Toni-
Thanks for your comment! Having a window in the closet is definetly unusual–most opt not to do it b/c light can fade the clothing in your closet if left uncovered.I have a window in my closet and I’d rather have the wall space. This closet needs all of the wall space it can get. Plus from an exterior perspective,this particular window looks like an after thought. I love to hear suggestions, keep em’ coming.