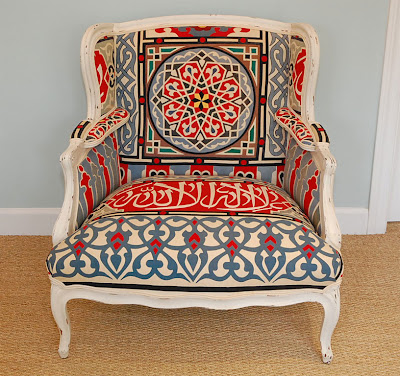
It’s absurd how long it has taken, but we finally had a demolition day, and our project has officially started.
What project?
If you don’t want to go way back into time, back when I was second trimester pregnant and announced our new baby along with our new garage addition/renovation, I don’t blame you. So I’ll give you the skinny leading up to now, right here in this post.
And then we are going to obsess over windows.


With the new addition of Julianna Joy (who is now a year and half old), we are one bedroom shy and the kids are all awkwardly sharing. We are looking for more bedrooms first and foremost.
When I was pregnant in Feb 2018, we hired an architect & contractor. The goal was to help us add a new garage to our home on the slope of Rustic Canyon in the Pacific Palisades soon after our new baby joined us.
Yeah, it really has taken that long to get permitted and get started.

We are converting the existing garage space under our main living area into a den plus two more bedrooms and a bathroom.
Swipey to see the difference between the proposed and the current floorplan. Hopefully you can see what we are after in terms of added lifestyle.
Now, the hard part. It is time to replace all of the windows throughout and this is a huge decision that will really change the style of the home.
Let me back up in time and show you the photo from the MLS that attracted me to this property back when we were house hunting.

It’s all about those windows isn’t it? These blue french windows are an endearing feature that made me fall head over heels in love with the place.
After moving in, I left the trim white but painted the french mullions black. That seems like an absurdly obvious move now, but it felt like a real risk at the time. This decision helped to better outline the view beyond the windows.
Swipey for the before.
Even back then, we were curious about a large undivided picture window to better enjoy the treetop canyon view that we have.
And now we have to make the decision and I’m here to present the case for our consideration.
So, let me outline the facts that I have to consider.
1. The windows throughout the home have reached the end of their lifespan and the entire home needs the upgrade
2. The sunroom windows on the west facing wall will all be replaced with a 16ft slider door to the new deck
3. The sunroom’s side windows should complement the door style for a cohesive interior
4. The current window style was added upon a 1995 renovation, the original window style from the 1966 construction is unknown.
Many of my friends and advisors have echoed the same contradictory sentiments that I have swirling around in my own head. The current french panes are so charming. Is it time to lose the blue? We love the blue, let’s keep the blue. Have you considered black? Ugh, Who hasn’t?
Every renovation in our neighborhood is a modern farmhouse with white board and batten and black windows. Will we be dating ourselves in a decade if we go this route?
If I were updating this home to put on the market, I wouldn’t have any questions about what to do. I’d make this place look like every other home with a current construction permit.
But we want to live in this house indefinitely and we are updating it to accommodate our future. And we feel a little more interesting than the status quo. Haha.
I have been challenging myself for most of this process to consider leaving the windows their original beachy blue, but the idea is not settling as I’d like for it too. I’m really drawn to the black, despite my reservations.
So, that’s enough words, let’s look at some pics where I have illustrated our options for myself and for Heffe.
This is a look at the current living areas (whatever, forgive the mess, It’s not styled, I don’t really do that well. Its just a couple of photoshopped snaps of our real life.)



There really is no question about what we want on the interior. It’s a natural pine sash to match our pine floors and our fir beams. We want to lose the traditional trim and just return the drywall into the window sash and call it fancy.
Next up is a look at just about every option you could imagine for our exterior windows with blue frames. Now this is some crude photoshop work, but Yikes. We don’t like any of these, plus Sarah said it looked like an 80s contemporary in blue with no division. Poop on that.
Oh the charm of the old blue though. I know, so many of you my friends have resonated that sentiment.
But we are gonna go black with a very minimalist division. Here’s the final photoshop mockup to help illustrate. We will just have to hang tight to see how it looks in real life with a nice arbor addition and some cedar accents.

So, that’s where I am at the moment. Things are moving right along and I’m trying to keep up in real time on my Instagram account @BetsyMoyer, so feel free to join in the fun there.



















