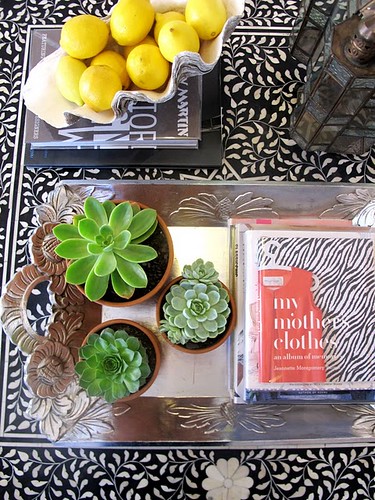To review… the Grout Cottage is a Queen Anne built in 1895. It is a duplex that we began remodeling in December 2012. Here’s the introduction post to the house.
After hours and hours of pouring over pictures of Victorian era porches, Queen Anne style architectural accents and referencing my Field Guide to American Houses I’ve finally committed to a design plan for the front porch of the Grout Cottage project. I think it was more of a challenge to make design decisions this time because Queen Anne isn’t my favorite architectural style.
Front of house before renovations began,

I’m naturally pretty indecisive and I always pour over this stuff for too long, waffling back and forth. But I feel good about the plan that I’ve created. There is always a sense of temporary relief associated with making these big design decisions. But it’s only temporary relief because the next challenge in a renovation is never far off.
Front of house in June 2013 with repaired gable ends, dog-eared gables gone but still has the original porch.

After porchectomy in July 2013,

So here’s the plan,
A skinnier square column coupled with a curved bracket like the images below,
This is the bracket I ordered to match up with my square column that the carpenter will construct,
After pouring over different spindle designs for the railing, mulling over getting someone to make a pattern for me, I decided to keep it simple and purchase traditional turned spindles like the ones below. Also notice these spindles are paired with square columns and a mitered handrail. I love the panel on the base of the column, don’t you?
Here’s the front of the same house, they have decorative brackets, square columns and turned spindles–all things that are good. Another thing to note about this house, its two colors–a trim color and a body color and the front door is stained which has really been my plan from the start.
That’s why I purchased a nicer wood species without totally breaking the bank, the front door at the project is a custom Alder door from Tucker.

The remaining part left undecided until yesterday afternoon was– should we add a gable accent on the front like this one,
 This is a little more ornate than what I was considering but you get the idea. But yesterday we decided against the gable accent because our carpenter suggested that we trim out the top window to mimic the rounded gable vent trim on the sides of the house that looks like this,
This is a little more ornate than what I was considering but you get the idea. But yesterday we decided against the gable accent because our carpenter suggested that we trim out the top window to mimic the rounded gable vent trim on the sides of the house that looks like this,

You see that vent at the top with the pink trim, that little guy is original and that’s how we’ll treat the window up top on the front of the house. Genius! And I have no idea why that didn’t occur to me earlier because I love those vents. What’s even better is that my front door has the same curved shape at the top.
I’m still considering lighting for the porch, it is wired for two sconces, follow the Grout Cottage Pinterest board to see some of the selections.












I always thought that it must have taken the original owners of victorians FOREVER to make all the decisions on decorative trim and paint colors! The plan sounds like a good one and I’m excited to see how it turns out. Also I love just looking through that book (Field Guide to American Houses).. it was required reading for Historic Preservation Grad school, but I still love going through it and seeing all the different styles. I cannot part with any architectural type book and it’s a good thing they are usually expensive or I would have a gazillion of them pouring off my bookshelves.