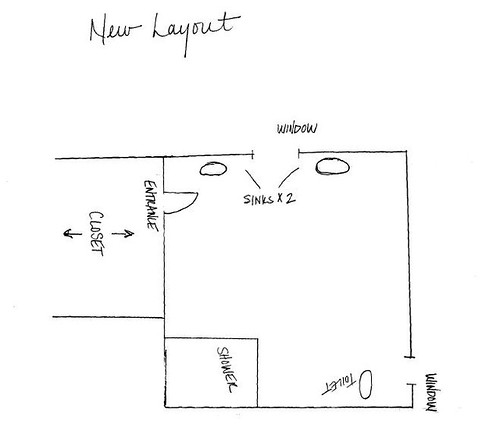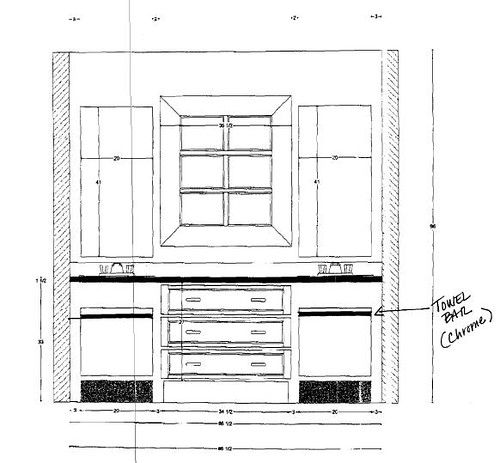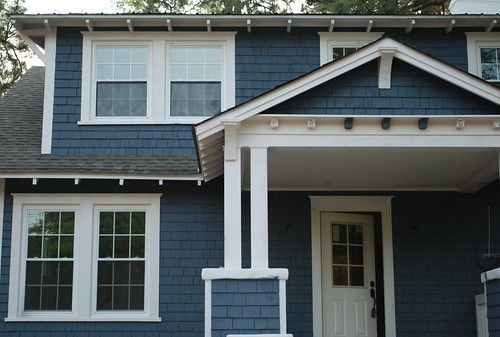In the beginning the master bath was an extra room off the downstairs hallway that was being used as a den.
We knew instantly that this space was wasted as a den and we needed it to become part of the master suite.
This was the master bath in mid-April,
To create this room, the door in the hall was eliminated, today the shower is now where the door used to be. You no longer enter this room from the hallway. It is now accessed by way of the master closet. Both original windows were removed.

I was inspired by a number of custom bath vanities I saw in designer’s portfolios scattered across the internet.
Source unknown
I didn’t want to buy an off the shelf vanity and I needed a double that fit snug in to a custom space in front of the window. So I decided to have a custom vanity fabricated. I needed a drawing to give to someone so I talked with my brother in law Patrick. Patrick is currently in school for mechanical engineering and he knows AutoCAD. Perfect! Patrick was just the man for the job and he created this plan for me.
Thanks Pat! If you need someone to create a drawing or a plan for you, we’ll be glad to pass along his email.
Here is the plan that Quality Cabinet Company made before beginning fabrication,
This is the vanity in place in the bathroom. The towel bars have not been installed yet.
This is the plan for the finish materials,

The walls will be painted Benjamin Moore’s Healing Aloe. A great soft blue/green that will give the room a spa like feel.

























