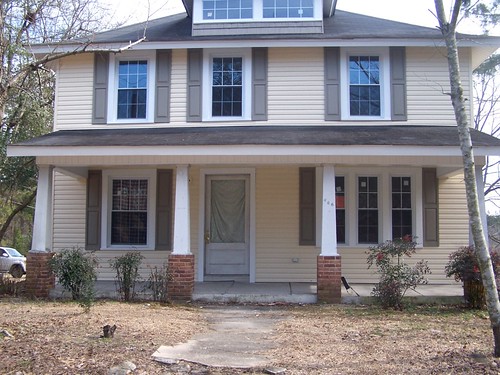After ten long years, I finally started the renovation of our home. I know how it lives and I know it’s shortcomings in terms of layout and flow. What evolves as you spend hours staring at the walls is how to design, improve and correct those flaws. Years ago, I formed a plan to remodel this house in phases and those phases and priorities changed as our lifestyles and worklife changed. In 2022, I decided that the renovation of the master suite to create a place of respite for ourselves, in a busy and stressful life, would move in to the Phase I position.
The general scope of work and my goal for this project included:
- Use existing footprint of playroom and current master bedroom and bath and convert to a more spacious master suite with walk-in closet. We wanted to create a more open layout and larger spaces without building an addition
- Define laundry space in hall
- Add natural light with more windows
This is what was,






The bathroom was so small and uninspiring, I couldn’t ever bring myself to even take a before image.
I did enlist the help of a designer, Addie Welch, who could put my ideas and concept into CAD and do some spatial planning on paper. Here’s my final concept on paper –


So this is our starting point. What would come would be a long process with supply chain related delays and busy subcontractors but pretty great in the end.








