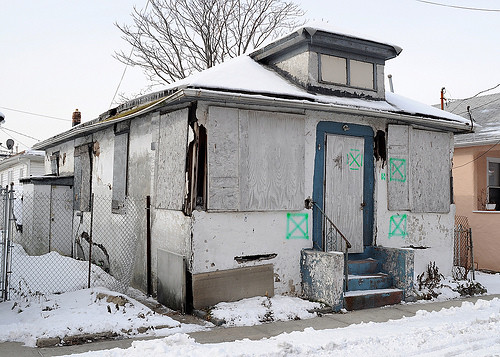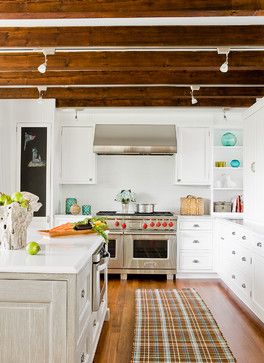Now that the house purchase is complete, we will happily be bringing the HOUSE HUNTING series to a close.
(… until Sarah decides to move again, which could happen any minute knowing her crew.)
But as for us, let’s have a cheer since we are donezo! I’ve never been more grateful.
The news came in last Friday that we officially closed (10 days and ten thousand headaches beyond our contract close date.) We were pulled through the mire a bit on the nuances of lending protocol, so it was hard to feel anything more than mere relief. The champagne is still chillin’ in the fridge.
Thank God for our real estate agent, Joyce Gottlieb though, who I can’t recommend enough. She was super savvy and tough as nails on hard core sellers and less than stellar funding agents. God bless her! I wish I could buy 50 more houses with her.
So, here we are! We own a home, and it’s literally a fairytale of an entrance. It’s like the Southern California version of the little cottage in the woods that lured Hansel and Gretel. Though I promise I won’t be tossing anychildren into cauldrons up in here.

In slightly anti-climatic news, we agreed to allow the sellers to remain in the home for an expressed 30 day period after the closing. We heard that we may have access as soon as next Friday. Fingers are crossed for that, since I’m chomping at the bit to get inside and I’ve already purchased a gigantic piece of rattan furniture (a total wacko thrift store score cause that’s how I roll) for some of the SoCal style that this home calls for.
I can’t wait to style the newest batch of TEOT Pillows on it.
Until then, I have upwards of 200 cellphone photos to pour through, but I cannot WAIT to get inside the emptied out version of our new home, devoid of the Safari-luxe style of the sellers, and onto a blank canvas. I’m starting to brainstorm a bit, and so far my fantasies are a bit unbridled. Dude already said no to a swinging hammock in the Sunroom. Please let his mind be changed.
This is the future hammock room. Upon close inspection, I realized that this room has been sponge painted… and it made me laugh because it’s hideous and horrible and just weeks ago I was trying to convince everyone that this faux finish deserved a new reputation. I still believe it needs a new approach.


But for this room, I’m contemplating paying some homage to my southern roots, and painting that beadboard ceiling a plantation porch blue, as seen here.
Of course, I don’t even know what we will put in this room if not a hammock. It will take some living in this house for sure, to see how we spread into these spaces. We clearly do not need multiple dining tables as the current homeowners have. Boy, I can’t wait to open all of those windows and capture the ocean breeze as it creeps up the canyon! We’re only 3 blocks from the Pacific Ocean!
Another space that I’m all geeked about, besides the dudebar that I shared with you last week, is the art studio. I’m not sure how this coin landed on heads, but Heffe volunteers up this extra space that was carved out behind the garage to me and his sweet daughter, my right hand / partner in artistic crime, for our studio. Again, once we start living, we’ll see what the living brings… but I’m thinking this is TEOT headquarters for sure, especially since the demand for more pillow inventory is upon us. Can’t wait to build out some storage shelving, a little spot for photography and of course a desk and inspiration board to tack up all my fancies. One day, we’ may even carve out a spot for a pottery wheel. #dreamsarefree


Maybe we’ll get adventurous and take a sledgehammer to that bathroom too!
The short story version of this home, and how we were able to snag it in this redonk market is that it has some structural issues that were scaring buyers away left and right. The sellers had been under contract more than a handful of times and each time the deal got away from them when the buyers discovered undisclosed information about some settling that has occurred over the past 50 years.
By the time we came along, the seller’s agent was shoving engineer’s reports and buyer inspections into our hands at the mere mention of possibility. You may recall that I started swooning and acting like a maniac over this home back in Feb. I practically tricked Jeff into going to see it since it was listed as a 2br and we needed no less than 3 for our fam situation.
Between the fact that the home was falling down a hill and its lack of legit bedrooms (despite its rather large footprint) we wrote it off.
But we just kept coming back to it, and as born witness on this very blog, we had a heck of a time competing with all cash buyers on every other house that we put a bid in on. So, along with our genius agent, we submitted an intent to purchase at a price that we felt accommodated the worth of the home taking into account the massive repairs it warranted. So basically, we got what we felt like was a deal, and they finally got to sell their house, albeit not for what they thought it was worth. We had several consultations with structural and geological engineers, and all of the reports were studied until we found some peace in the risk of buying a home that is settling into the ground. And we went for it.
Anywhozitz, that is behind us! YAY.
Here is a look from the master into what was once a third bedroom. The seller had converted it into the mister’s dressing room and office by opening the wall with an arch. We feel that we can easily close this up and bring the hallway door towards us to reclaim that space for one of Heffe’s youngins. Word on the street is that this will be an Xbox dungeon for gamers only. I can’t wait to find out if I’m going to have to walk by closed doors, or if we will be able to satisfy the carnal need for Call of Duty decor without compromising aesthetic palpability. We shall see.

There will also be a struggle with the built-ins, and I would love to hear your opinion. Part of me wants to remove them completely. They are uber traditional in stature , and they are taking up the only good portion of wall that we have in the whole living room. Meanwhile, our only choice for mounting the largest tv of all time is either within the shelves of this monster, on the fireplace (where there is currently no mantle) orrrrr we have discussed a hidden screen/projector combo.

This is the room it sits in.


This post has grown so long, I won’t launch into the landscaping and my dire hopes to claim some access from the garage into the foyer, nor will I bore you just yet with manometer readings and what a settling house on the terraces of the Pacific Palisades really means for the structural stability of this home if we indeed ever get rain again here in Southern California. We’ll talk about that another day, I’m sure!
But thank you so much for bearing with me and for allowing me to relish in this excitement. It’s truly an unbelievable house and I’m so excited to see how the dude, the homies and I turn it into our home! <3
For more pics of the home, see SILVER SPRING & DON’T JINX IT.










Exciting, cannot wait to see it come to life.
Thank you for being so supportive Barbara. I’m excited too! <3