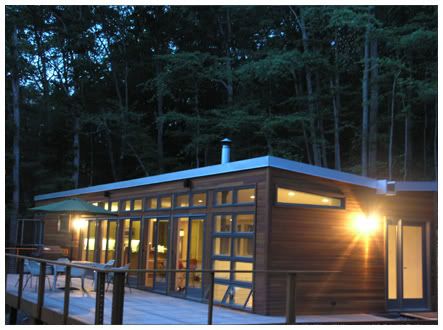One of the other settings that we are considering is country living and there is no shortage of that around here.
Not long ago Sarah O’Brien (the best real estate agent ever), my husband Dan and I ventured out to Napier Road to see 8 acres, a pond and a 3,000 square foot house.
Dan was excited because it kind of reminded him of one his childhood houses. I was excited because it seemed like a great deal which means that much more of a renovation! Sarah O. was excited because she could sell another house and I know she loves running around the entire county with me.
Fun Facts about Napier Road property:
- Built in 1969
- 5 bedrooms, 3.5 baths
- 3000-3500 square feet
- 8 acres
- pool
- pond
- 2 car detached garage
Let’s tour,
First up is the guest cottage which is attached to the end of the house as an addition. Added in the 1990s, it was sunny and actually pretty nice. Seeing the cottage first started the tour out well. We started to wonder though if the square footage of the cottage might be included in the whole house. I’ll just cut to the chase and tell you that it was.
Exiting the cottage, I wanted to do it right and enter through the front door. This is the front of the house. My guess is that the house started as a brick ranch or maybe the 2nd story was added pretty early on. That wide, horizontal siding appears to be relatively new.
I think the best part about the front of this house was the sweet lime green paint color the owners chose for the front door & shutters.
Original windows from 1969.
This is the view from the front of the house,
This is the living room, not really large enough to function as a family center. It was on the narrow side and it had an odd pass through that I didn’t take a picture of.
This is the foyer/entry area and yes that is a round wall painted periwinkle, there are some additional layout problems in the back there which involve a useless sun room and an awkward area behind the stairwell. The sun room needs to be removed and the awkward area needs to be incorporated in to the sun room area to become a family room.
The formal dining room was a decent size and at a normal spot in the layout of the house.
The kitchen was small and totally dated it is a do-over and it would require expansion likely bumping out to the backyard
this is an odd little pantry type room attached to the kitchen which faces the front of the house,
Moving upstairs where all of the bedrooms are, this we guessed was the master. New windows and a smooth ceiling would just be the start in here.
This is one of only two small and dated bathrooms upstairs.
This is the awesome tile on the floor in both bathrooms.
Here is the 2nd bathroom, just as small as the last. No those aren’t IKEA pendants, they are original. Don’t even think about getting charmed by that Palm Beach prep striped wallpaper.
And then the picture taking starts to peter out because I’m deflated by the cramped layout of the upstairs and the realization that the 2nd story addition needs to be expanded and re-structured. The final straw was the linoleum floor in this bedroom.
To round out the tour we came out of the basement to walk around the backyard. An eyesore of a sun room on the back and an empty and forgotten swimming pool. Overgrown shrubs, a cluttered attached garage, sad screen porch and a 2 car “detached garage” that on a good day might be called a shelter finish us off.
So you’re pretty bummed right? Well you should be because I certainly was. But I’m about to turn things around.
About a week or so after the tour I was browsing through Houzz and I came across this house by Sellers Lathrop Architects
which started out looking like this, ok so let’s make a little list here–chimney on the end, lower level addition on the right end of the house, flat front on 2nd level
and the back of the house looked like this, is that an old sun room?
You see where I’m going with this don’t you? Let’s look at the Porch House and the Napier Road house together.
(you can’t see the guest apartment built on to the right side of this image but imagine)
Napier Road becomes the Porch House by expanding the 2nd level all the way over to the left end of the house and putting a porch on. Country farm house accomplished. I’m just all aflutter here and this is why I can’t sleep.































