I’m starting a new project; the Spring Hill Kitchen project. I’ll be helping the client with remodeling and adding some character to a little house that’s only about ten years old.
Important things to know about the client –
- likes to stay organized and tidy
- not afraid of DIY projects, taking on parts of the project to cut costs
- enjoys cooking & baking (a good kitchen is kind of important)
- likes the farmhouse/industrial style
The lady of the house is ready to kiss her honey oak cabinets, black appliances and popcorn ceiling goodbye. Also-there’s no love lost over the laminate countertops and electric range. Builder grade kitchen be gone.
It’s time to press the classic white kitchen in to service (when is it not time?) with max storage, a banquette and some cottage style spernkled on top.
Let’s see what we’re working with,
This is just the start of things that we’d like to change,
After having a conversation with the client about the key changes and shaping the wish list for the space, we narrowed it down to these;
- removal of linoleum & carpet in select areas of the house, replace with hardwood
- smooth ceilings
- level out raised bar @ sink
- new paint
- mount/wire TV in wall in living area
- new kitchen
- switch to gas range
In addition to the changes above, I’d suggest the following;
- adding a banquette
- adding additional lighting in kitchen for multiple levels of light
- replacing solid panel door with more glass to allow more natural light in
- purchase new stainless steel appliances
- add free-standing or built-in bookcase in living area
- plank ceiling limited only to kitchen/living area
Here are the inspirational images that we’ll be working from that we agree on,
Planked ceiling, stacked cabinets, metal stools, banquette w/rectangular table–these are all things we’re focusing on in this image,
Yes to soapstone or a good substitute, glass cabinets on either side of range,
If we don’t want to just dot our ceiling with 4″ recessed can lights we can always get a little more creative and put a sconce on either side of the range over some open shelving. I also like the narrow cabinets with two small drawers on the bottom, close at hand storing the spices you need. I also like how they made a tight turn with open shelving.
There are a lot of budget-friendly things happening here, IKEA faucet (with no sprayer), Home Depot subway tile that I’ve used many times, RH hardware, relatively inexpensive stainless steel appliances–all of this yields a really nice looking kitchen. I also like how the reclaimed wood shelving breaks up the white party for a minute, so far the client doesn’t like the reclaimed shelves.
I think everyone involved likes the industrial metal pendants and the square, shaker-style range hood. I also always think cabinet brackets are a beautiful detail but the client could skip those.
We’re looking at a chalkboard element here which will incorporate somewhere in the space. We’re also liking the traditional cabinets on either side of the stainless range hood.
The road map is beginning to come together for the project. The next step is to begin designing and creating a cabinet layout for the kitchen.Thanks for playing,








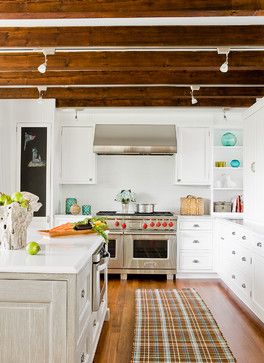







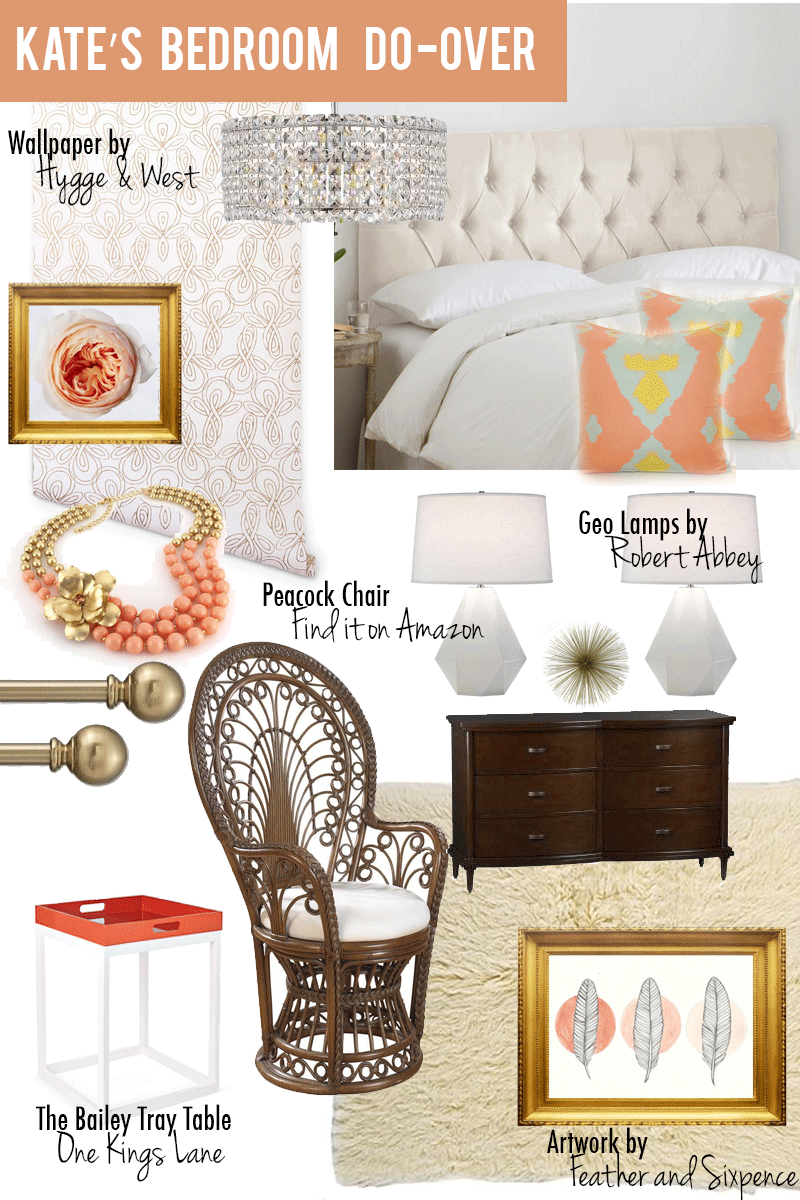
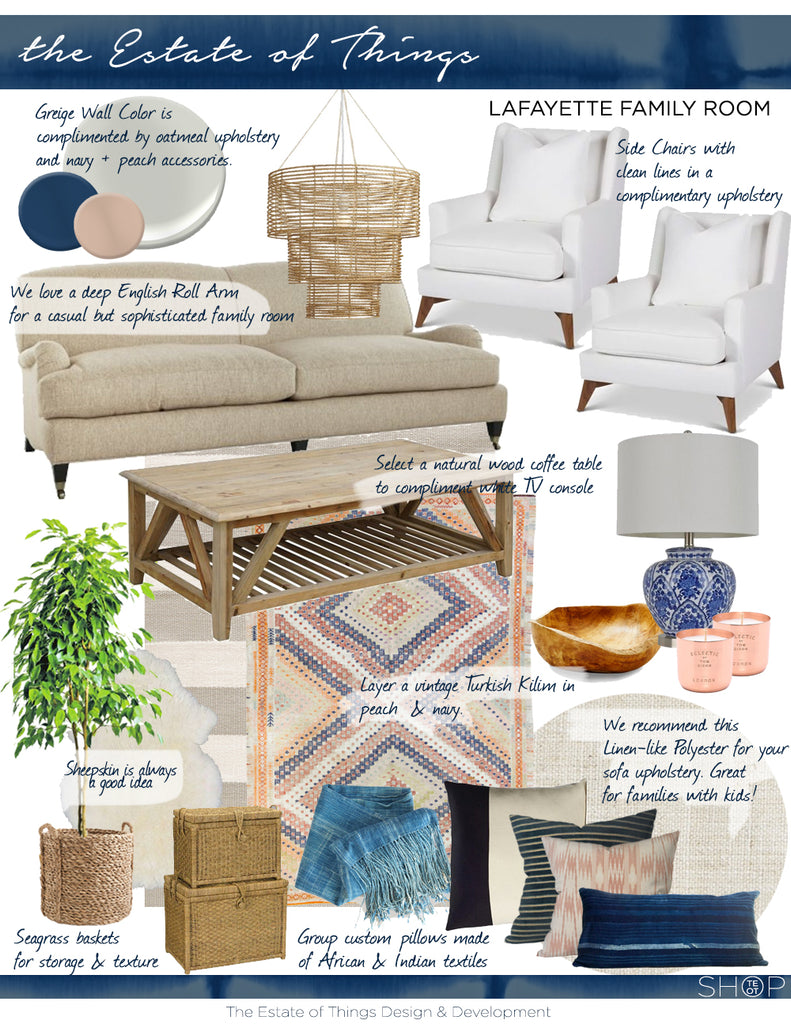

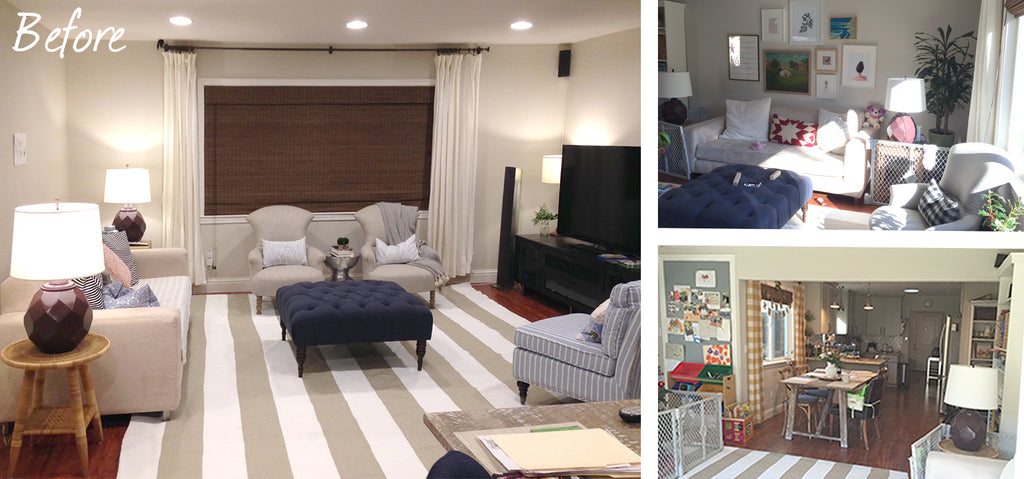
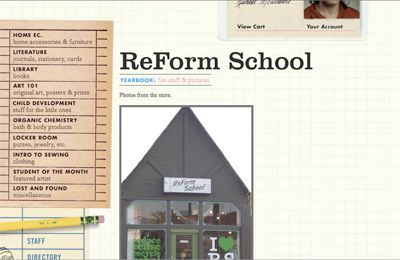
EXCITING! :)