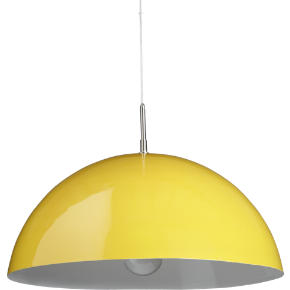
I’m just trying to keep my head above water while I do all the things I wanna do, and this room isn’t really done. But, today I just want to share the progress…. what we’re looking like without it having to be perfect.
Juje’s Room at the Mountain House is number two in a series of three closets that string along the side of the Primary Bedroom.
This is what the room looked like when we bought the place.

You are looking in from the Master closet and that door to the back left is yet another closet, lined in cedar. I love cedar closets! The smell reminds me so much of playing dress-up as a kid in my own home. We have happily stashed our wedding attire in there as well as several other dress-up outfits and vintage scores through the years. Need any deadstock bell-bottom Sailor denim? Hit me up.
I was pregnant when we bought this house and I’m pretty sure I immediately thought that this would be the perfect sleeping arrangement for our baby. It has worked out well for us so far. Maybe one day we will close up the door that leads from our closet, and punch in a new door that leads out to the hallway like the rest of the bedrooms. This makes sense logistically but wouldn’t technically count as a bedroom since it wouldn’t meet egress standards.
So, this is what her little cave looks like as it is in progress. I have loved our bedtime routine in this cute room. It feels special and artsy (the paintings to the right are hers, you should see her skills.) This little closet room is just right up JJ’s two-year-old alley and I will never forget our precious time spent here.









