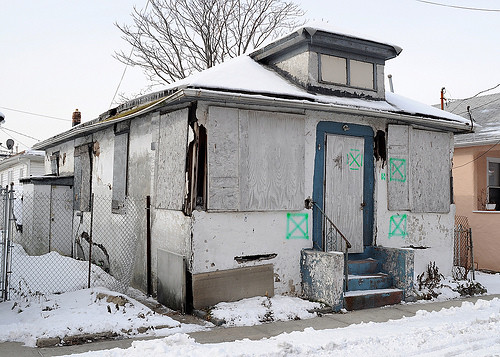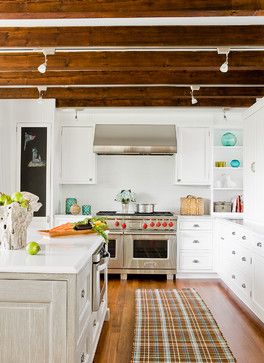Allow me to introduce you to my newest gig, the Durham project. The Durham project is a neo-colonial, two-story house constructed in the 1980s. It’s the first home for this growing family and they’ve saved and budgeted for some remodeling and updating and that’s where I come in.
We’re on a tight timeline with this remodel because the aforementioned growing family is expecting a baby girl at the beginning of November and the construction is just getting underway. Some might say they are nuts to have a newborn AND a renovation. But I’ve assured them that they can handle it, it will not always be easy and it will be unpleasant at times but it’s certainly do-able.
The Main Components of the Durham project remodel:
Remodel Master Bathroom
The master bath is a narrow space where currently you’ll find that you can sit on the toilet and lean over to the shower to wash your hair at the same time. How do you say…ah not cool. We’ll expand the room just inches because the room is sandwiched between an exterior wall and the stairs but we’ll eliminate that whole simultaneous shower/toilet situation. Dated cabinetry goes bye bye, things get shifted and we add more glass to provide the illusion that the room is larger.
Focus on Family (Room)
This couple isn’t shy about telling you they like their TV and I like mine too and I recognize and value the importance of a comfy, stylish, well constructed space to watch the new season of Game of Thrones in. They’ve inherited built-ins in the family room but they are a little off. They need paint, hardware and a little tweaking. We need to create a fireplace/TV/built-in dynamic that makes this a functional gathering space for the whole fam.
Kitchen Update
A lot of the budget will be spent in the kitchen and it needs an update. Stainless appliances, rehabbing and painting cabinets, bringing the hardwood flooring in, new electrical, countertops and a backsplash will move us in the right direction.
Open Up
A wall stands now separating the dining nook and the family room. If removed all of the important main spaces will benefit. You will be able to see all the goings on in the family room from the kitchen, the space will feel modernized, receive more natural light, feel more open and spacious.
Banquette on Wish List
A banquette in the dining nook in the kitchen is on the wish list. Everybody loves them and it’s a great little character add-on. Once we open up that wall between the family room and the kitchen, it’s a great opportunity to add on a banquette or window seat on to the bay window.
Thanks for playing,



















This is all super exciting. I’m so thrilled for Miles and Katie and they were so wise to bring you in for your help with the design. It’s gonna be killer.
Let the journey begin! <3