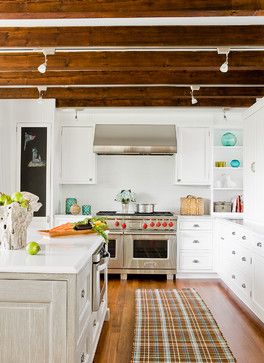I’m helping a friend remodel their master bedroom. The regular crew and I are taking a break from the Grout Cottage and lending a hand to this transformation from ho hum bedroom to master and commander with a dressing room and super organized closet.
This is the only true before image that I have.
Before it was a regular bedroom with a cathedral popcorn ceiling, a walk-in closet that was packed to the gills with not only clothing but also a huge water filter, two unnecessary windows and a boob light. Another tiny early 1900s closet and an adjoining closed in porch that was being used as a small junk room rounded out this space.
First order of business was to blow out that old 1900’s tiny closet and the wall separating the bedroom from the small junk room. Here’s a list of how the rest of the demo went down:
- Demo cathedral ceiling to reveal 11′ original ceilings
- Demo original yellow pine flooring, made floor system structurally sound
- Demo fireplace mantel
- Remove water filter and strip out closet
- Eliminate two windows in walk-in closet
- Eliminate existing window and move higher
- Remove old windows in junk room
- Remove old bi-fold closet doors to walk-in
- Remove old builder’s best brass door hardware
- Remove & discard two ceiling fans
- Remove baseboard and shoe molding
The space in the before image above now looks like this,
Here’s what else is happening in this room, custom closet doors
book nook,
Brand new fireplace with spot to recess the flat screen, the mantle is just up there temporarily on closet brackets. We ordered brackets from Vintage Woodworks. Sconces ordered from here to flank flat screen.
Brand new casement windows from Jeldwen flood our soon to be dressing area with sunlight,
I’m trying to get a feel for what size pendant we need in the dressing area,
Here’s a snapshot of the inside of the walk-in closet, you can still see the old boob light hanging on,
Larger view of sleeping area,
Flooring is scheduled to arrive late this week, my friends selected hand scraped, hard as nails Hickory. We are in deep on paint color selection so stay tuned for that.
Thanks for playing,





















looks like it will be awesome! i have handscraped hickory in my house and i LOVE it.
I’m excited Sarah. Wish you were in RVA.