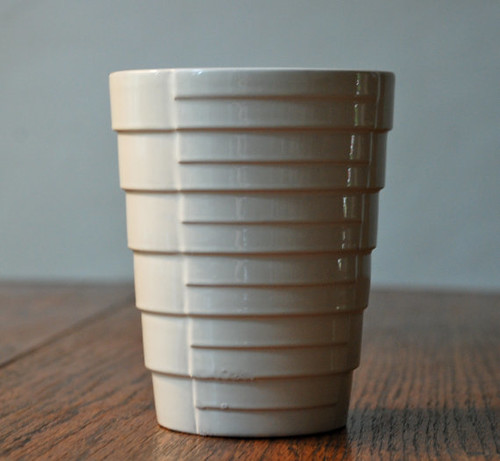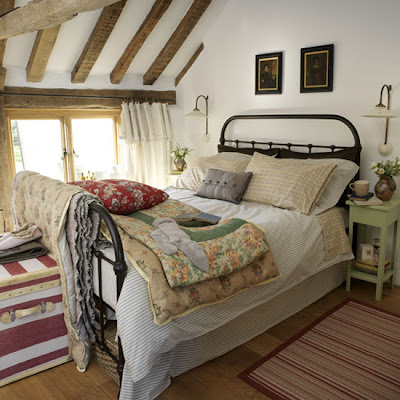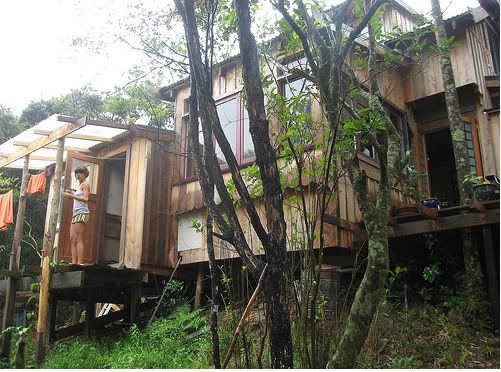
By now you’ve probably noticed hexagonal tile appearing in bathrooms and kitchens galore, here are 7 examples of some of our favorite hexagon tile applications.
Marble hex lives happily ever after with a modern floating vanity,
I love simple shower accent walls that look good for a lifetime. This can be pulled off with some hex, a white pencil and some 4×4 tiles.
The snowflake hex tile and Benjamin Moore Stratton Blue vanity made for an interesting combo in Sarah’s Grout Cottage renovation,
Hex with a classic border with a lime green wall sink for a twist.
We can still tile kitchen floors just maybe not in 12×12 squares if we can avoid it. This European kitchen is tiled in large hex tiles.
A classic bathroom clad in a greek key border and hexagonal floor tile.
Small marble hexagonal tiles are great for recessed shower niches,
For the bonus round and a slight change in shape, Sarah put affordable octagonal white tile paired with a light grey grout in the May bath renovation. Such a clean and timeless look!

















