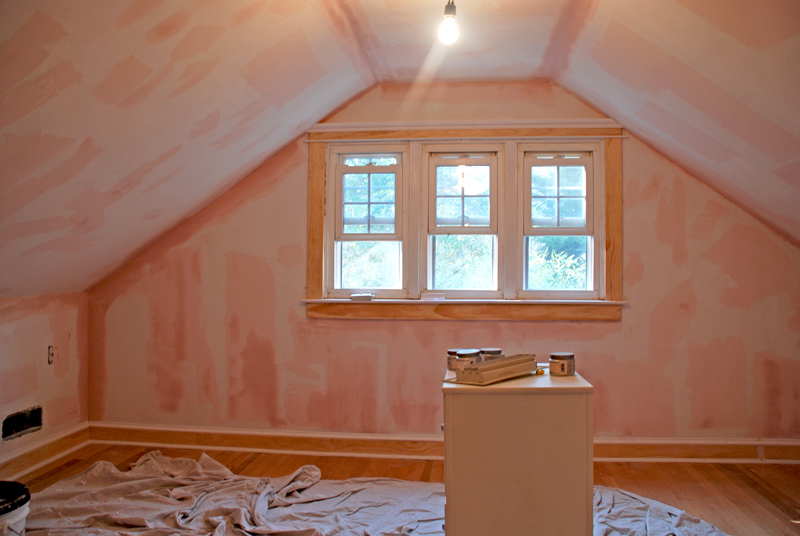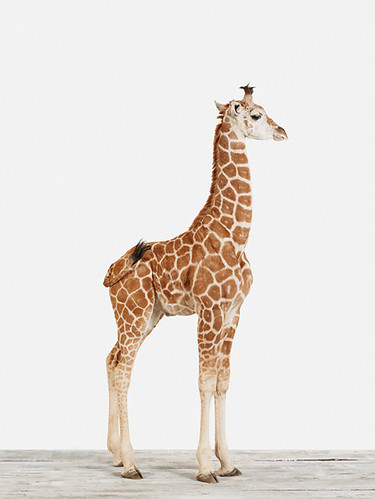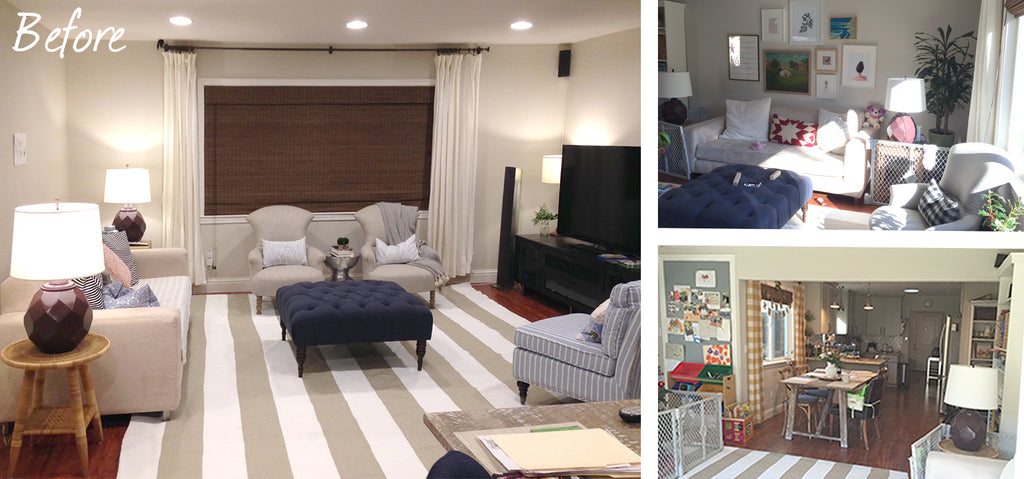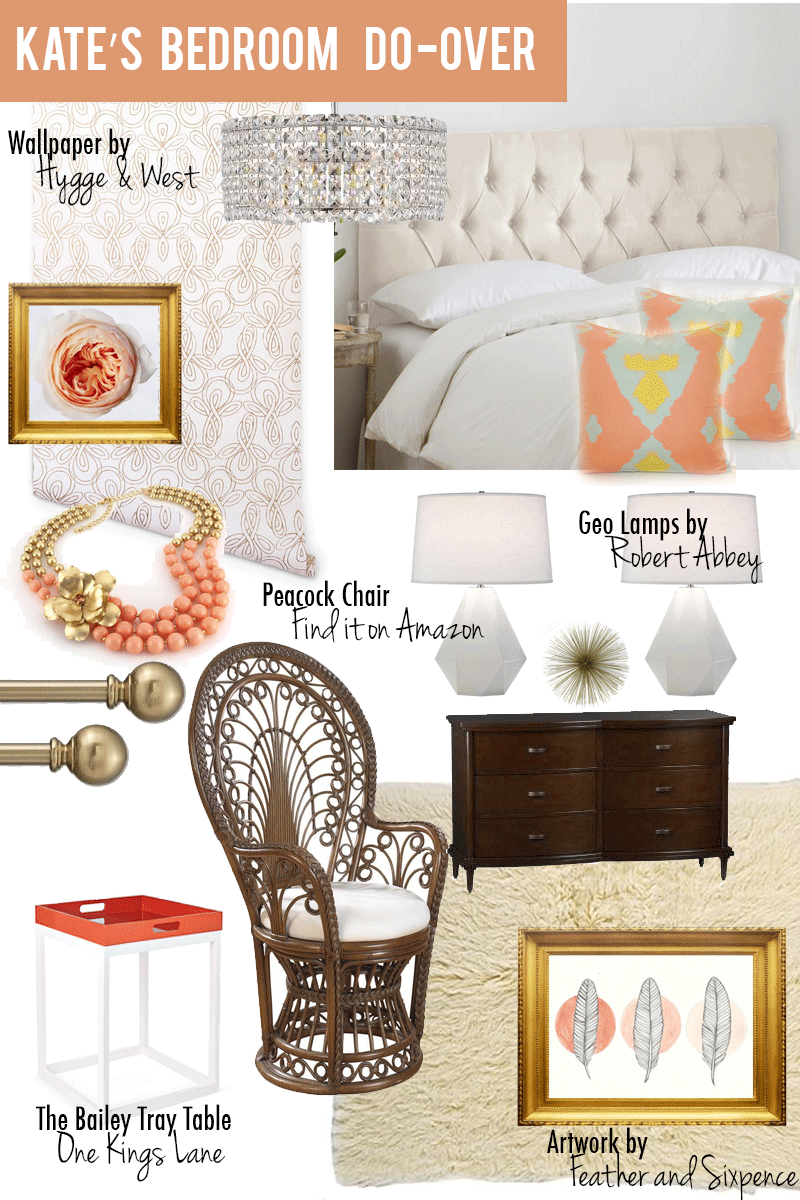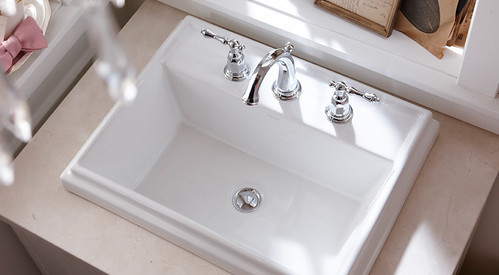
Hey Friends & Fam,
What a week! It’s been a long time in the making, but TEOT has a couple of really great irons in the fire, with Sarah’s new A-Frame by the Lake, the new shop location and now this intro, to the Cali Chalet!
The Cali Chalet is a new weekend getaway home for my family. Located in the San Bernardino Mountains, its an easy hour and forty minute drive from our home in the Palisades, and almost 5,000 feet above the sea we live by.
It’s so exciting to explore the California version of Mountain Living… Growing up in the foothills of North Carolina with frequent trips to the Appalachians, the mountains are a part of me and they call to me, just like all the Wanderlusty posters say they should.
The home that we scored is a sprawling 90s Contemporary. We are perched up on the hill a mile above the lake with tree top views. There are huge pines all around us, a beautiful Maple in the front yard and an Elm out back, which I just can’t wait to watch change through the seasons! My NC heart is so very content up here! My crew has been joking around that the baby and I are gonna come live full time and the dude will have to visit us on the weekends.

That bright green Maple makes me so happy!
After watching a number of cute little cabins get snatched up pretty quickly, we stumbled into this gigantic 90s contemporary home with so many nooks and crannies and lifestyle features that we just had to go for it. It’s large enough to host multiple families along with our own growing one, much more than we imagined when we started. Holidays are going to be so much fun!
Aside from the 3 bedrooms and large media room that we will turn into a kid’s play room with bunkbeds, there is also room for our vintage Shasta Camper project (which was criteria number one in the search.) Bonus, it comes in the form of a 3 car garage which means plenty of room to spread out tools and get rid of our storage unit in town. There is also a studio space in that garage in which we hope to add a pottery wheel and a kiln for my old college hobby (and the grandparents’ more recent delve).
Underneath the house, there is a pimped out wood workshop with a dust collection system, which won the heart of my woodworkin dude. None of this was pictured in the real estate listing, so you can imagine our surprise as we uncovered each bonus space.
For our crew of inveterate dabblers, tool collectors and hobbyists, there is an incredible amount of tinkering space. There is even a whole room dedicated to hot tub club, one of my favorite past times! I can’t wait to show you what that hilarious room looks like! It looks like a dream come true. Here, let me just go ahead and show you how the sellers had it styled when we visited the home for the first time.

I hope the cheetah comes with!
(it didn’t)
In fact here is a tour of the home as we were introduced to it, through the real estate pics.
So that’s it. The fun new project where we have been spending our weekends.
I’m sure you are wondering how we are going to approach the decor in this dated 90s home, and on most days I’m wondering that to. But a plan is coming together and we are getting started and I don’t think anyone will be too disappointed. More to come soon!















