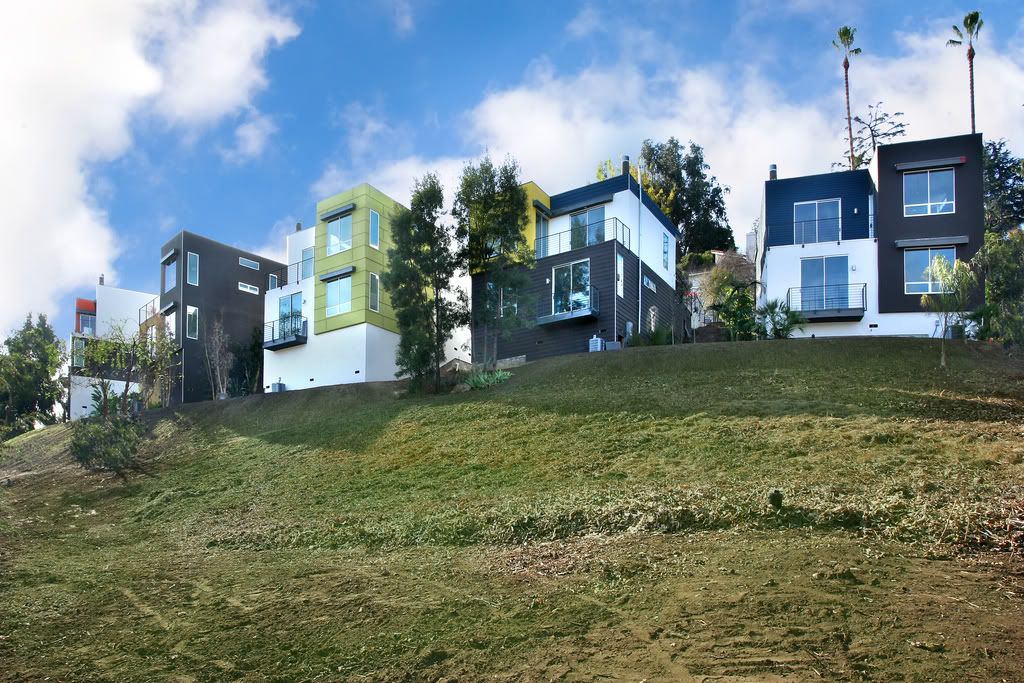
The home on Hampden falls right into The Estate of Things’ wheelhouse, right!?. It’s recent renovation opened up the floor plan and played well to traditional leanings with admirable millwork throughout.
During my tour, I instagrammed a snap of the den with it’s excellent indoor/outdoor flow, and got a few questions about why we aren’t preparing our offer!
I’ll chalk it up to it being at the tippy top of our budget while missing a few crucial lifestyle needs (mostly project space via garage). I could definitely nerd out on you, and share the scoring system that Heffe and I have devised via spreadsheet — but I’ll spare you the minutia. Meanwhile, Hampden only scored a 34 out of 100. We don’t require an A+, but we are holding out for a passing grade.
The Hampden home is an off market listing. I got the feeling that the agent didn’t find the home to be very photogenic. But, I also gathered that this home is highly desirable due to its proximity to the elementary school and Palisades Village, a quaint little area walkable to shopping, coffee and cafes. This makes the home a great score for a family with some younguns. This might mean a big marketing push isn’t necessary.
See the images I snapped with my cellphone below.
























House Hunting: A New Traditional Near Palisades Village http://t.co/piRV2f7Owo On the TEOT Blog
House Hunting: A New Traditional Near Palisades Village http://t.co/ntdxDdoR76
Ah so that’s the house that the den on Instagram belongs to. The den was exciting but I was disappointed by the front exterior. That entry could be improved upon with some trimwork also get some trellis action and some different garage doors. Things could go change style direction there in a very good way. Darker exterior paint color..
Oh man, I’m always down for a darker exterior color! <3
I overheard someone saying that the 2003 renovation included converting the previous carport into that garage, and the front foyer used to be a porch.
Did you flip through the pics in the collage, and note that it includes architect plans for an expansion above the garage?