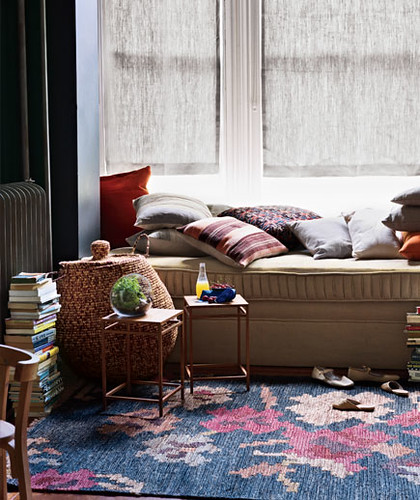Hey World.

Remember years ago, when we sat at the bar in the cold swapping name ideas for the new site we were going to create to share our home decor passions?
Remember when we had a big turnout on the Apartment Therapy Homies Awards that earned us some home remodeling contractors as long time friends in the blog world? Remember when we were gonna rent a space in a cool co-shared mart to experiment with selling some vintage wares in Sarah’s town, but instead I got a big rad radio job in California and moved back? What about that time our blog got hacked and everyone hated us cause Google emailed them and said don’t link to us because of gross viruses? Ooh, that was the worst.

Recall when Sarah painted the Indiana House exterior for the 3rd time to get it right? The next thing that happened is we scraped together about a thousand bucks and we pulled together a collection of pillows and vintage goods to sell on Etsy. We doubled our money and did it again, and again until we got the courage to think it was working – Well, then we took a biz loan and we opened up a shop.

AND NOW! Here we are.
At the moment where we blog to our little tiny slice of the broad and seemingly infinite internet…
We have staged a real estate listing!

Kay, so that’s enough of that silly nostalgic drama.
Here’s a look at the fantastic work of area builder Butler Constructs along with Dandeneau Architecture. We were honored to bring over some home decor shop goods for an extra layer on their stylish result.

Area design/builder Sean Butler or Butler Constructs is a long time friend and fellow community member in the historic renovation scene in Southern Pines, NC.
He called on Sarah Farrell to bring in the final touches on one of his latest two builds in the picturesque downtown scene, that has been seeing an onslaught of development in the residential housing market due to an influx of interested young buyers from the local military base, Fort Bragg, NC.

The Modern Farmhouse is one of two new builds with the architectural history of the region in mind. One, a modern take on the colonial is nestled into its lot behind the pine trees that give the area its name. The other is located right next door, and is based aesthetically on an old farmhouse classic style. It sits proudly on the corner lot and features an impressive face with a tall gable.
 We wrote about the two homes here.
We wrote about the two homes here.
Given their pick, TEOT would select the Farmhouse over and over. We were tapped to stage the Modern Farmhouse for its open house and seo we brought in a few samples from SHOP TEOT to display around the home and give it that “if you lived here, you’d be home” kind of feeling. We invited local friend and furniture maker, Copper & Walnut to join us by adding a few extra upholstery pieces from their forthcoming collection. That lovely roll arm chair that you can see in the living room seating arrangement is an example of their craft.
My understanding is that both homes are under contract! <3 Congrats to the team, and thanks for having us be a part!


See more Design & Development by The Estate of Things











Beautiful work! Can you share the source on the beige roll arm chair in the living room and the little pedestal table next to it? Love it!
Glad to Kelly, the chair is from our friends at http://www.copperandwalnut.com and the pine accent table is here at our shop, https://shop.theestateofthings.com/products/clarie-side-table-bleached-pine