I’ve been working on a bathroom renovation for a couple of weeks now.
My camera battery went dead before I got to the bathroom so I had to resort to the Iphone. Here’s the bathroom before it got the demo treatment,
Nice 80’s shiny brass fixtures and linoleum floor, the conduit running across the baseboard is pretty hot too.
How about that random box next to the tub, what does it do?
Answer is- nothing really and it was on casters–gone to the dumpster.
I think there is a milimeter of clearance between the door and the edge of the vanity. Love the six panel doors in this house.
Here’s the plan,
- shift the toilet over towards the window to allow for a larger vanity
- new tile floor
- wainscotting yes, tile or beadboard?
- custom tiled shower
- new drop in tub
- built ins added to use dead space on slanted wall
- new electrical
- new plumbing
- added insulation
- new windows, can we eliminate shower window?
- sliding barn door?
Some of the inspiration I’m working with (see the whole pinboard on Pinterest),
It is soooo tempting to do a custom grey vanity,
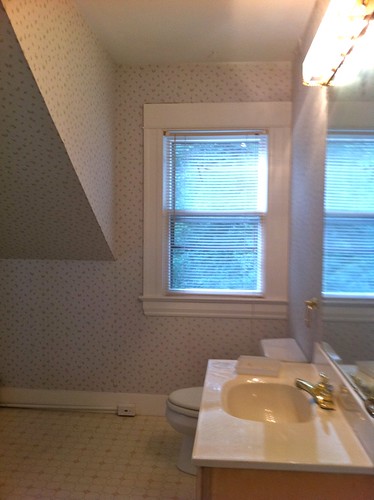
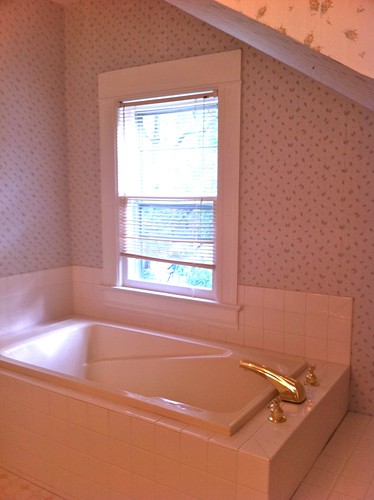
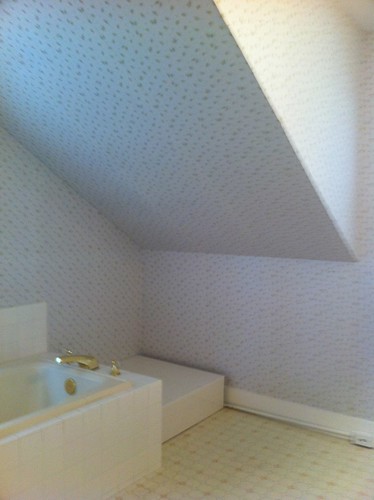
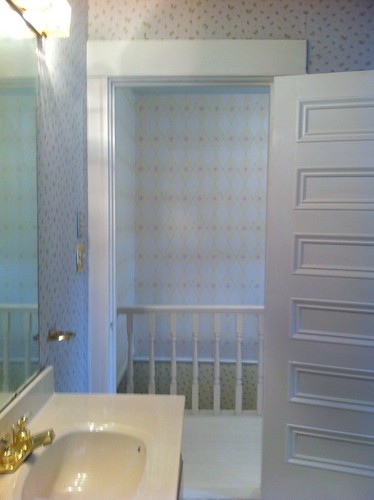
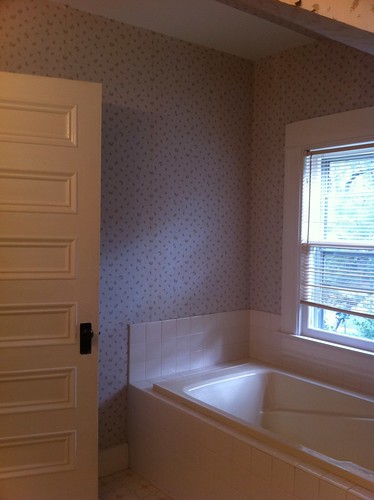



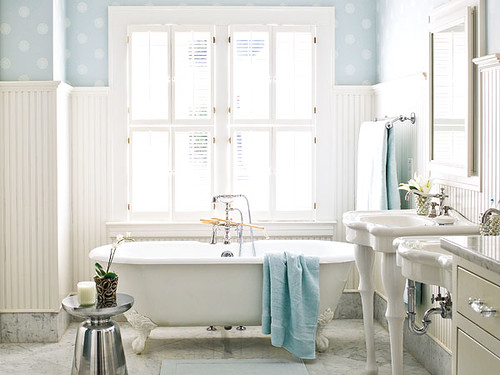

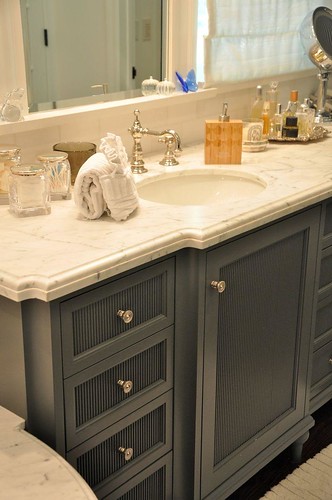









I think it is interesting how many of those photos feature clawfoot tubs- they are so pretty, but so annoying to actually use.
Are you using an old one that has original plumbing etc? I’ve only used an old one, wondering if a new one is an improvement.